Alto66 is an Orlando Custom Home Design Firm
Choose Thoughtful Home Design for Your Biggest Investment.
For new custom homes, renovations, and additions, we deliver home designs tailored to your lifestyle — with detailed construction drawings contractors can use to bring your design to reality.
4.9/5 stars on Google
Alto66 is an Orlando Custom Home Design Firm
Choose Thoughtful Home Design for Your Biggest Investment.
For new custom homes, renovations, and additions, we deliver home designs tailored to your lifestyle — with detailed construction drawings contractors can use to bring your design to reality.
4.9/5 stars on Google
- Your Vision, Realized
- Tailored for Your Life
- Plans You Can Trust
![[portfolio] klum elevation website, hero front elevation](https://www.alto66.com/wp-content/uploads/2025/09/PORTFOLIO-Klum-Elevation-Website-Hero-Front-Elevation.png)
![[portfolio] mcginn elevation website, hero front elevation](https://www.alto66.com/wp-content/uploads/2025/09/PORTFOLIO-McGinn-Elevation-Website-Hero-Front-Elevation.png)
![[portfolio] a66 pd 2010 1 (glenwood) elevation website, hero front elevation](https://www.alto66.com/wp-content/uploads/2025/09/PORTFOLIO-A66-PD-2010-1-Glenwood-Elevation-Website-Hero-Front-Elevation-1.png)
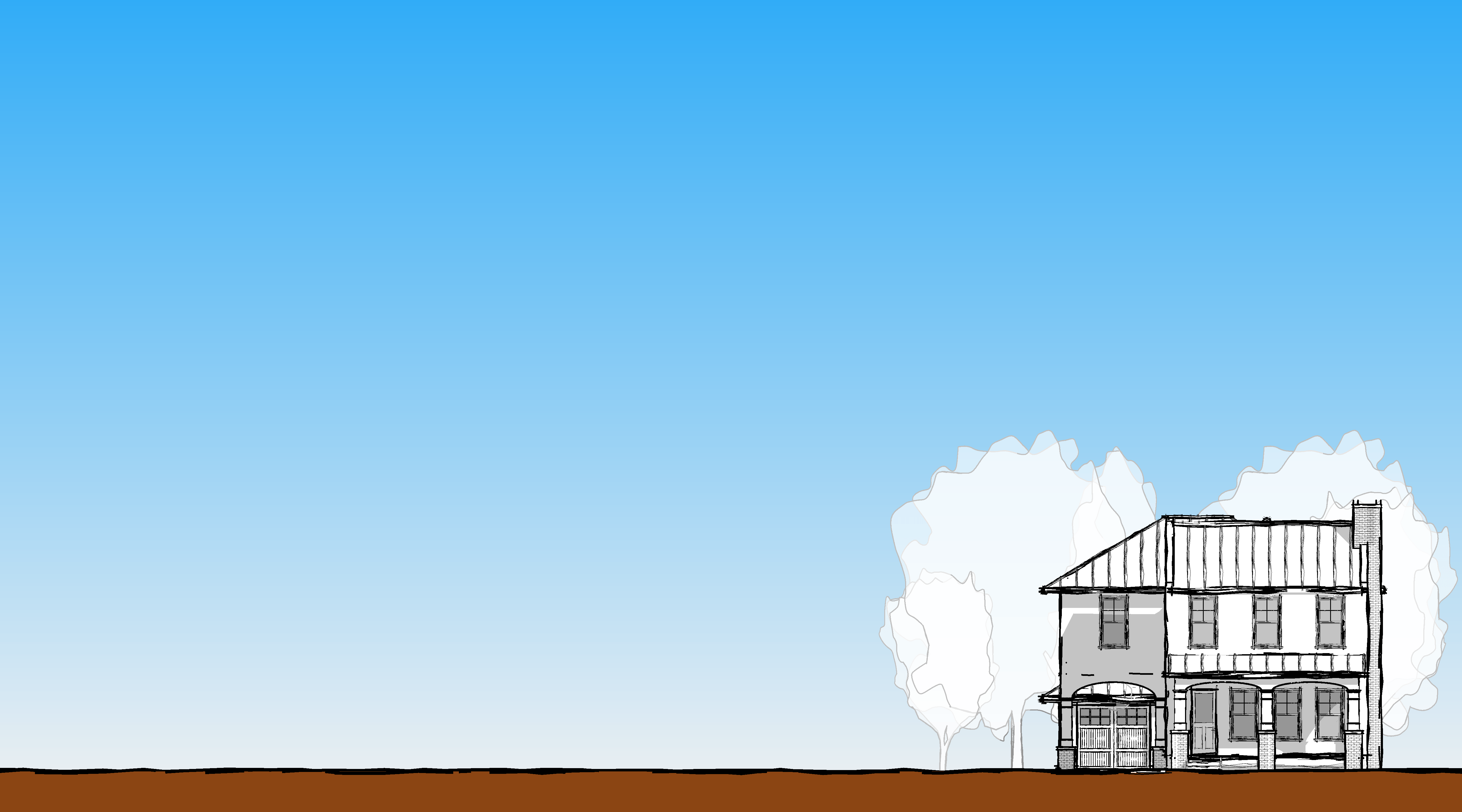
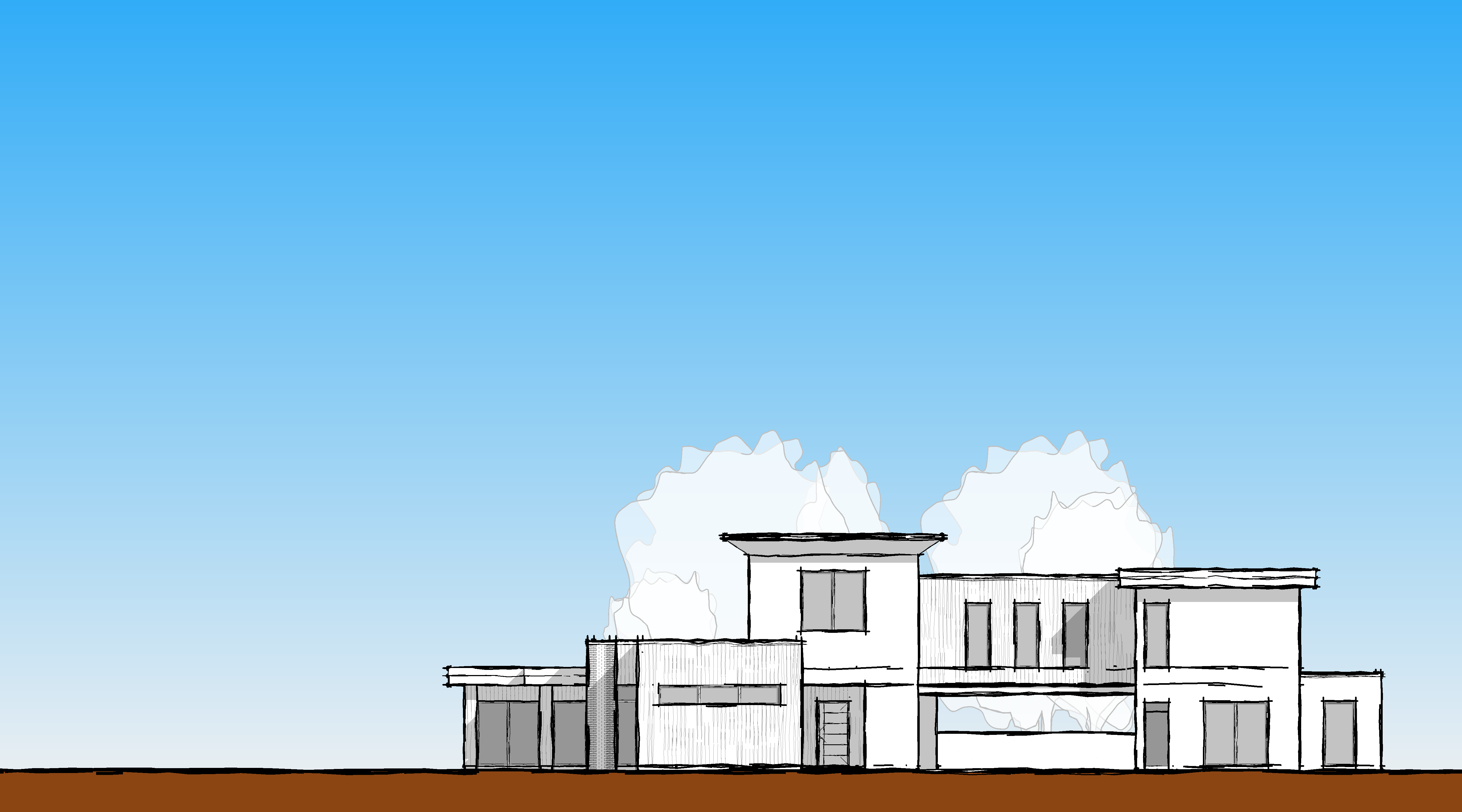
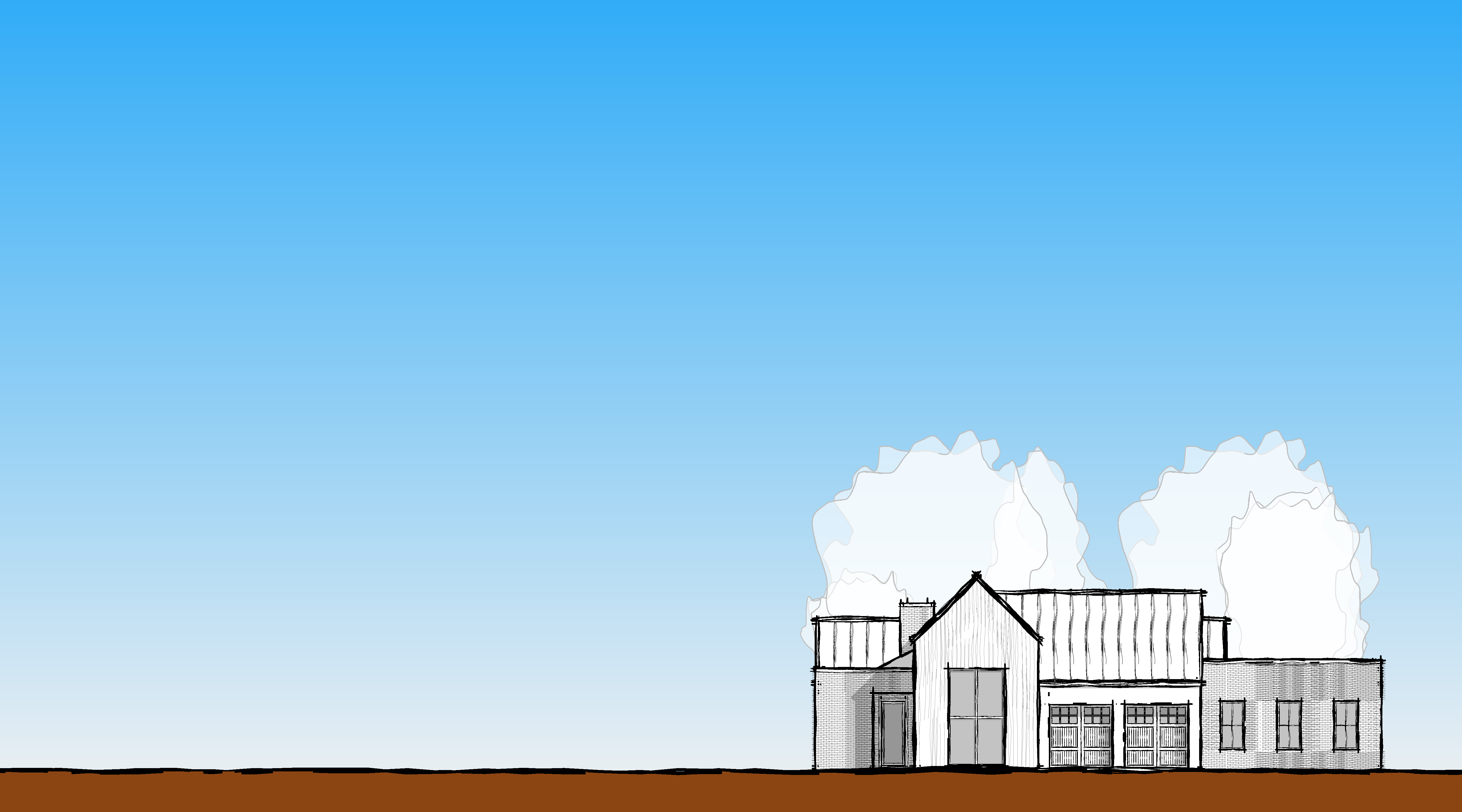
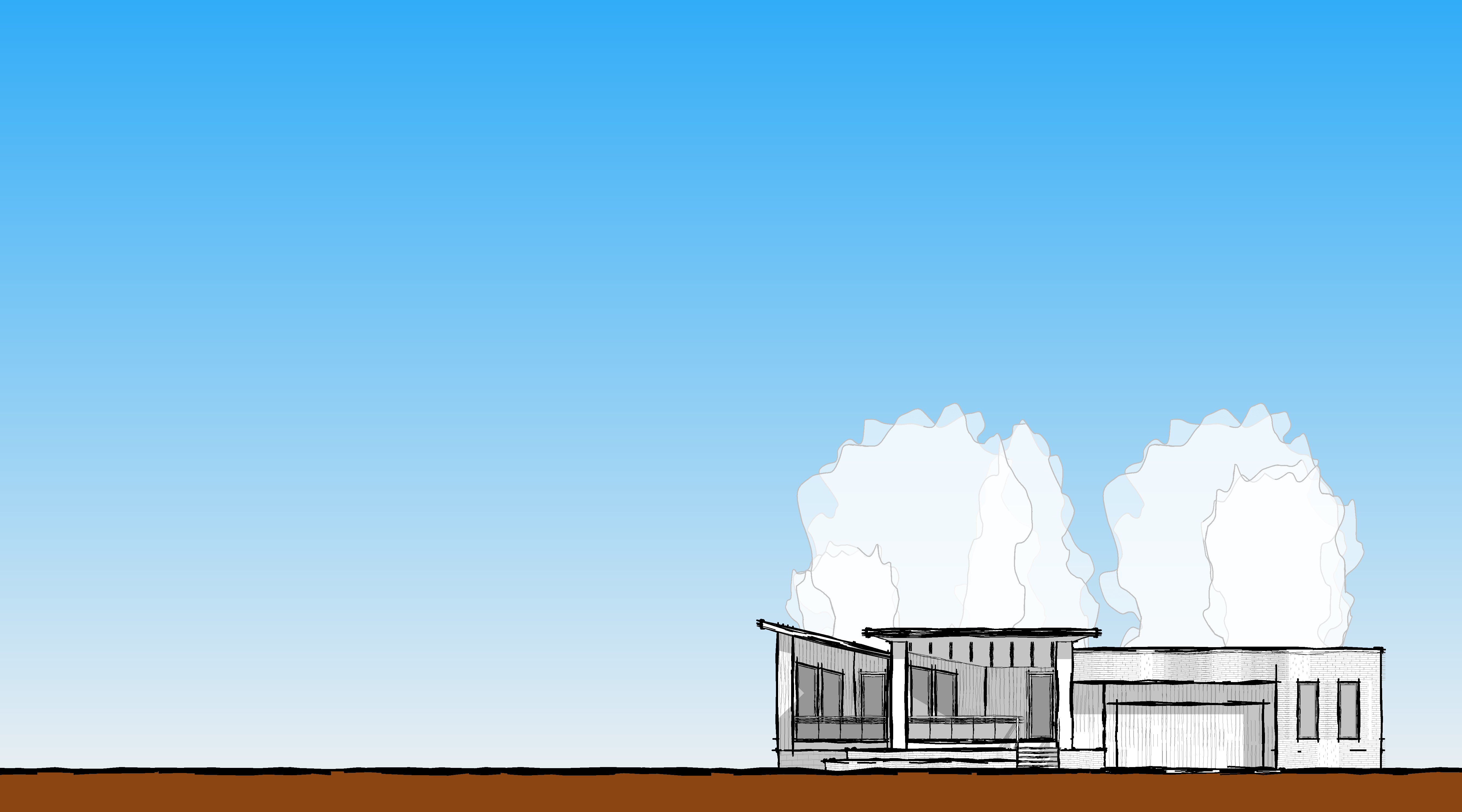
Avoid These Costly Home Design Pitfalls
Many homeowners get frustrated when trying to design their new home or remodel their existing home. Home design is about more than just lines on paper. Many people take this for granted, only to later find out it's far less expensive to move lines on paper than it is to move walls during construction. It pays to get the design right.
Out of control budgets
Hidden costs, vague estimates, and surprise add-ons that wreck your financial plans
Unreturned calls and emails
Poor communication leaves you in the dark and anxious about progress
Permit and code confusion
Endless red tape, unclear rules, and the risk of failed inspections
Missed Deadlines
Promised timelines come and go, causing stress and added expenses.
Cookie-Cutter Home Designs
Homes that feel generic, ignoring your family’s vision and lifestyle
Bad Design, Bad Plans
Sloppy execution that creates costly rework or ongoing issues
It doesn’t have to be this way. At Alto66, we’ve built our process to eliminate these frustrations — giving you clear communication, accurate plans, and a design that’s truly yours.
From Problems to Peace of Mind
You deserve a smooth, stress-free home design journey. That’s why we’ve built our process to eliminate the confusion, delays, and surprises that frustrate so many families. Here’s how Alto66 makes the difference.
Transparent budgets, no surprises
We discuss costs up front and provide detailed proposals so you can move forward with confidence.
Responsive communication
Your calls and emails don’t get ignored; we guide you step by step and keep you in the loop.
Permit-ready plans
Our drawings are designed to meet Florida’s codes and speed up approvals, avoiding costly setbacks.
Realistic timelines
We set honest schedules and stick to them, so you’re not left waiting month after month.
Custom, one-of-a-kind design
Every plan is tailored to your lifestyle and vision — no cookie-cutter templates.
Thorough, accurate drawings
Detailed plans prevent costly construction mistakes and give contractors a clear roadmap.
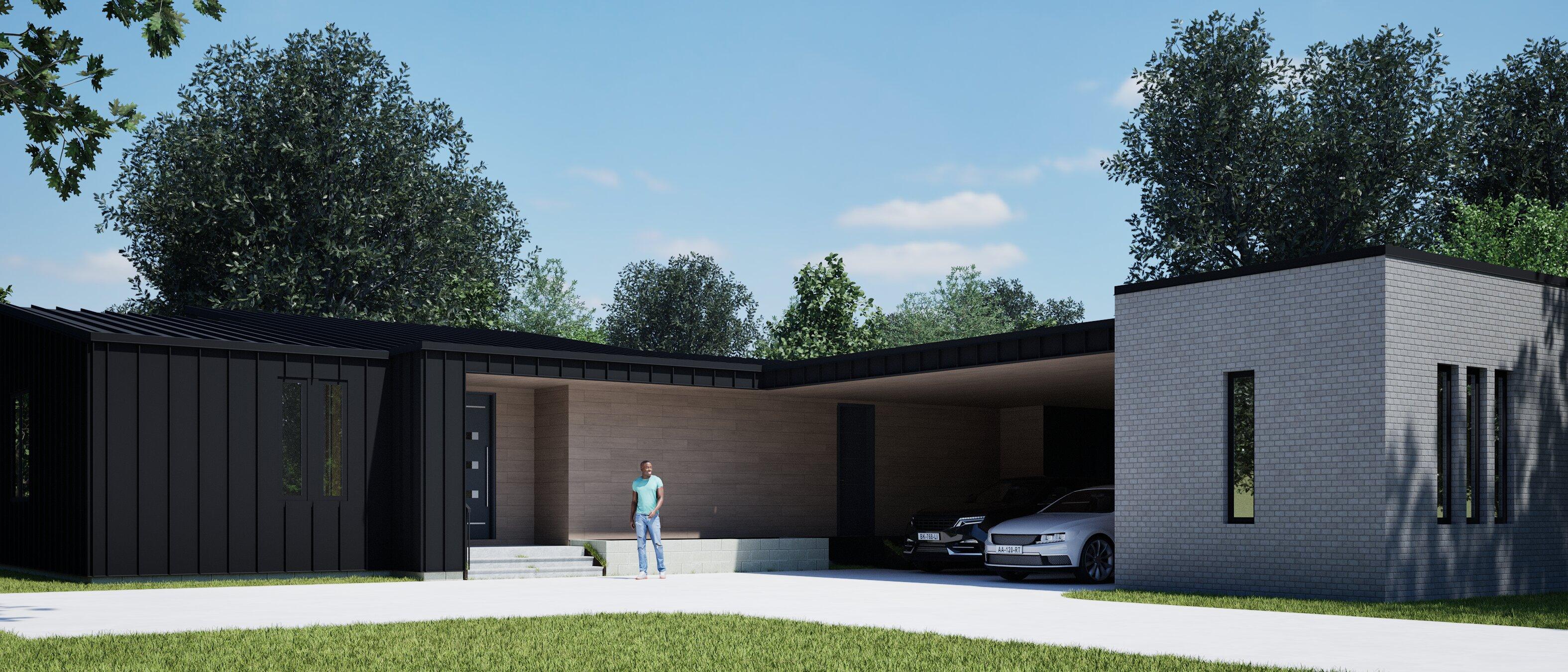
Meet Your designer
“A home should be the owners’ sanctuary: an oasis from the stresses of the outside world and a place to relax and recharge for the next day. Good design makes this possible.”
—LeVon Hodges
LeVon is a Central Florida home designer with 20 years’ experience, helping families turn visions into reality with custom design.
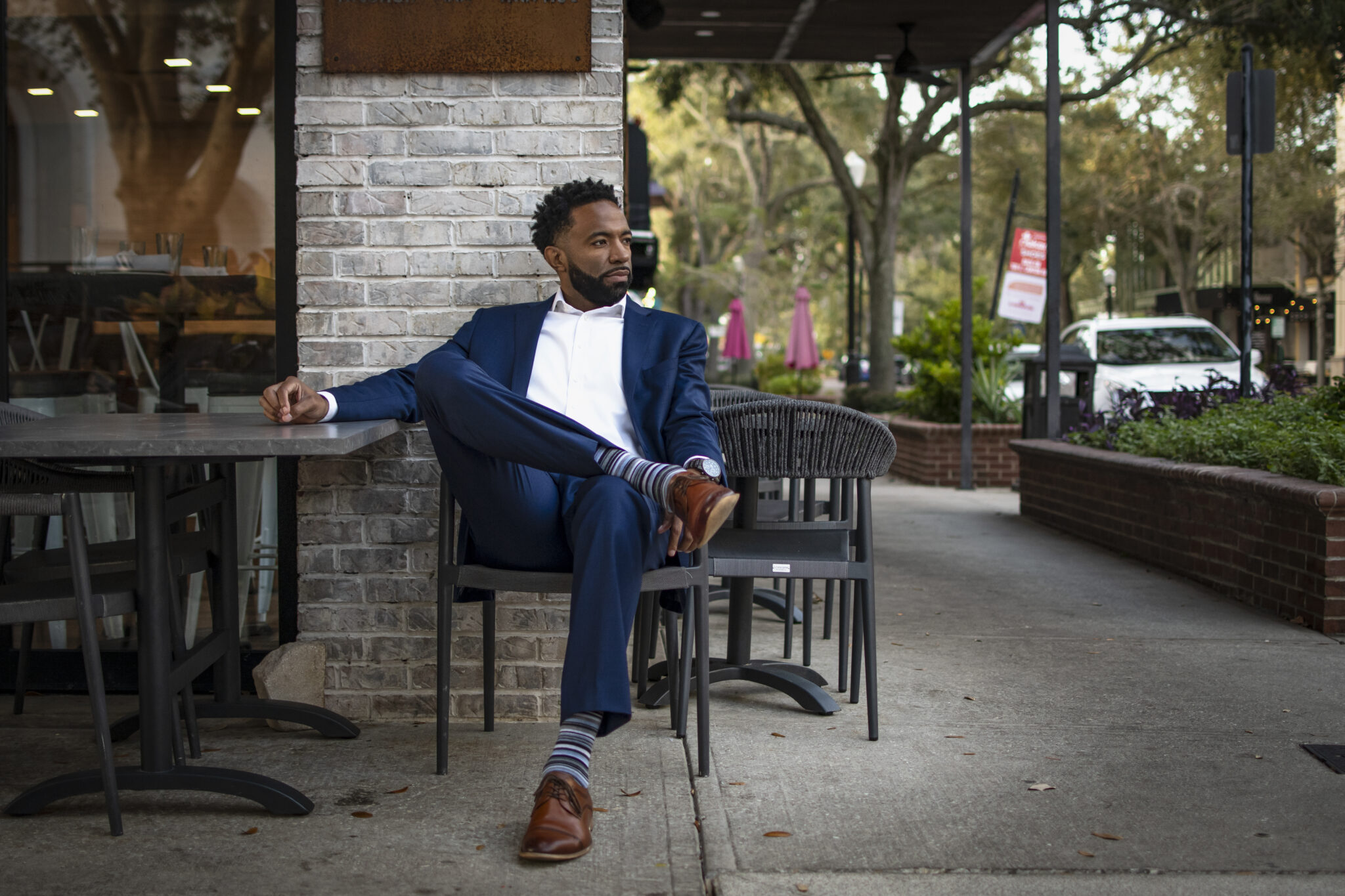
Your dream. Your needs. Your vision. We design your dream home and bring it to life. We take that seriously.
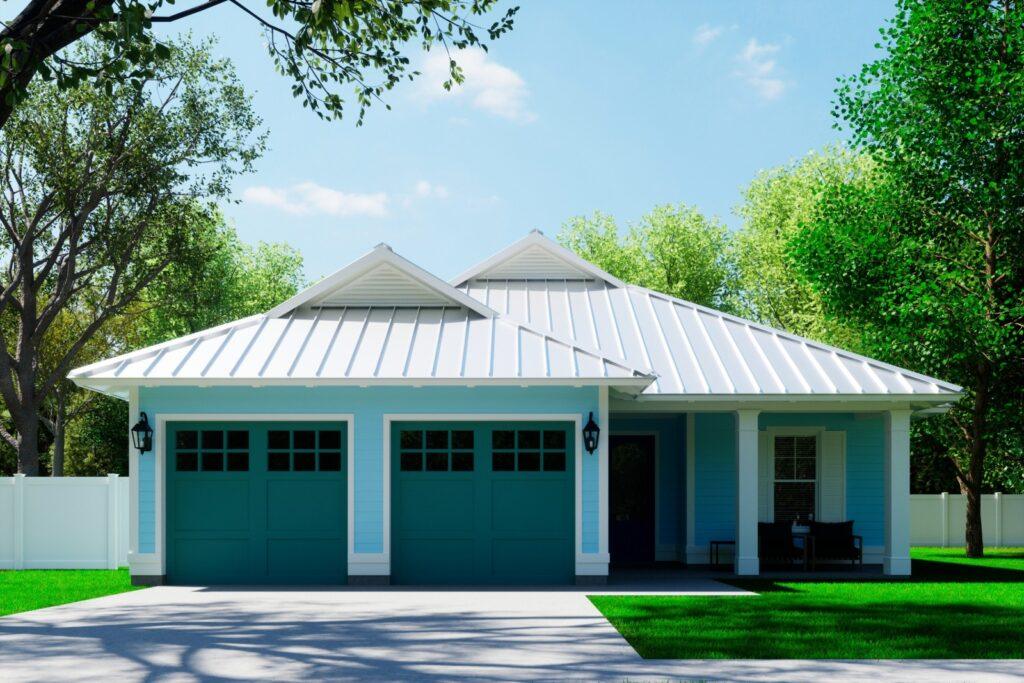
Real-time virtual walkthrough
See your future home before it’s built.
Alto66 provides photorealistic 3D renderings and real-time walkthroughs so you can experience the design in detail — no guessing from flat 2D drawings. This ensures you feel confident about every decision.
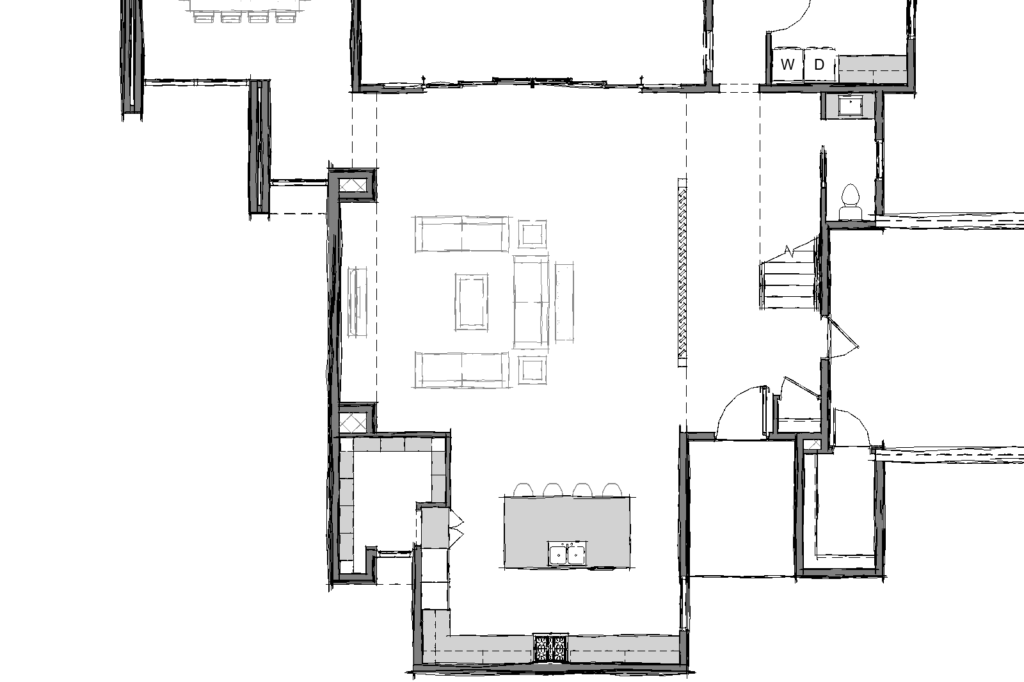
Personalized, Unique Designs
A home as unique as you are.
We don’t recycle cookie-cutter plans. Every design is thoughtfully crafted around your vision, lifestyle, and needs, so the final home feels truly yours — not just another house on the block.
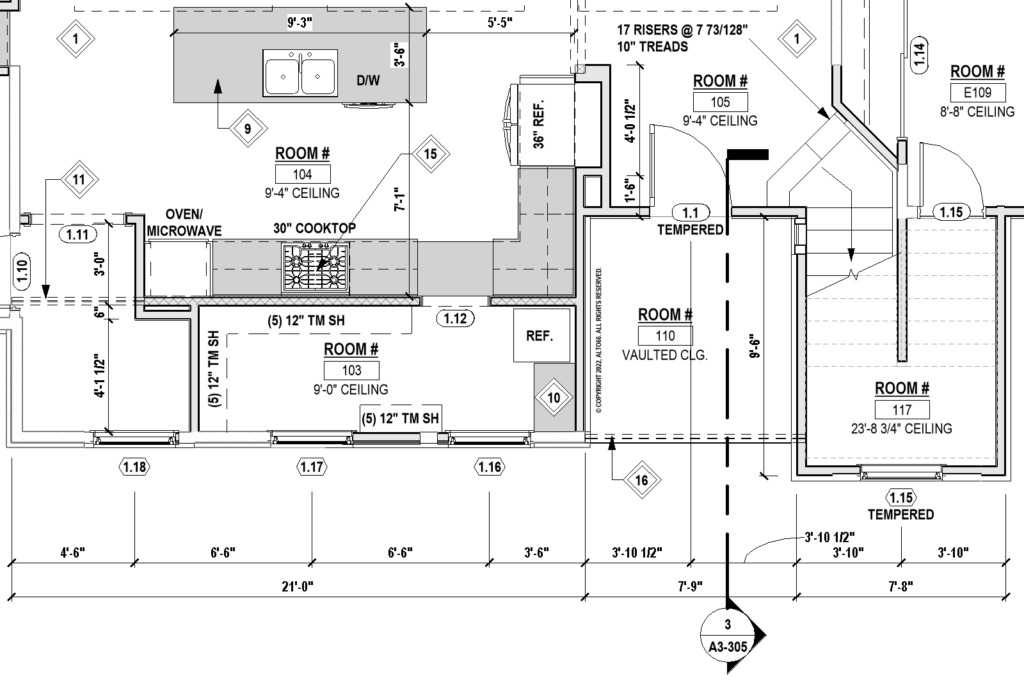
Detailed, high-quality construction drawings
Plans that save you time and money.
Our precise, permit-ready drawings give your contractor everything needed to build efficiently and correctly the first time. Fewer surprises, fewer mistakes, and a smoother path to your dream home.
OUR CUSTOMERS
Hear From
Past Clients
We're passionate about home design, so we know Alto66 can help you. But don't just take our word for it. Take theirs.
"Our goal was to build a house that would be our forever home that fit with our family’s style and function. LeVon really listened to our feedback and was able to implement our desires into reality."
Kari M.
Homeowner
Windermere, FL
5 out of 5 Stars
"I am a Civil Engineer...and I was really happy with the clear information provided in the plans."
Guillermo C.
Civil Engineer
Spring Hill, FL
5 out of 5 Stars
"LeVon is our HERO! He deserves a billion stars, not just five! We had an incredibly time-sensitive and important project that LeVon was able to assist us with when we needed it most."
Tim P.
Homeowner
Orlando, FL
5 out of 5 Stars
We have a 4.9/5 star rating on Google
How do i get started?

Step 1: Complete Your Dream Home Vision Form
Tell us about your goals, ideas, and budget. This quick form helps us understand your vision and prepare for our first conversation.

Step 2: We do the work
We take your ideas and turn them into detailed design options. You’ll review, give feedback, and we’ll refine until the design feels just right.
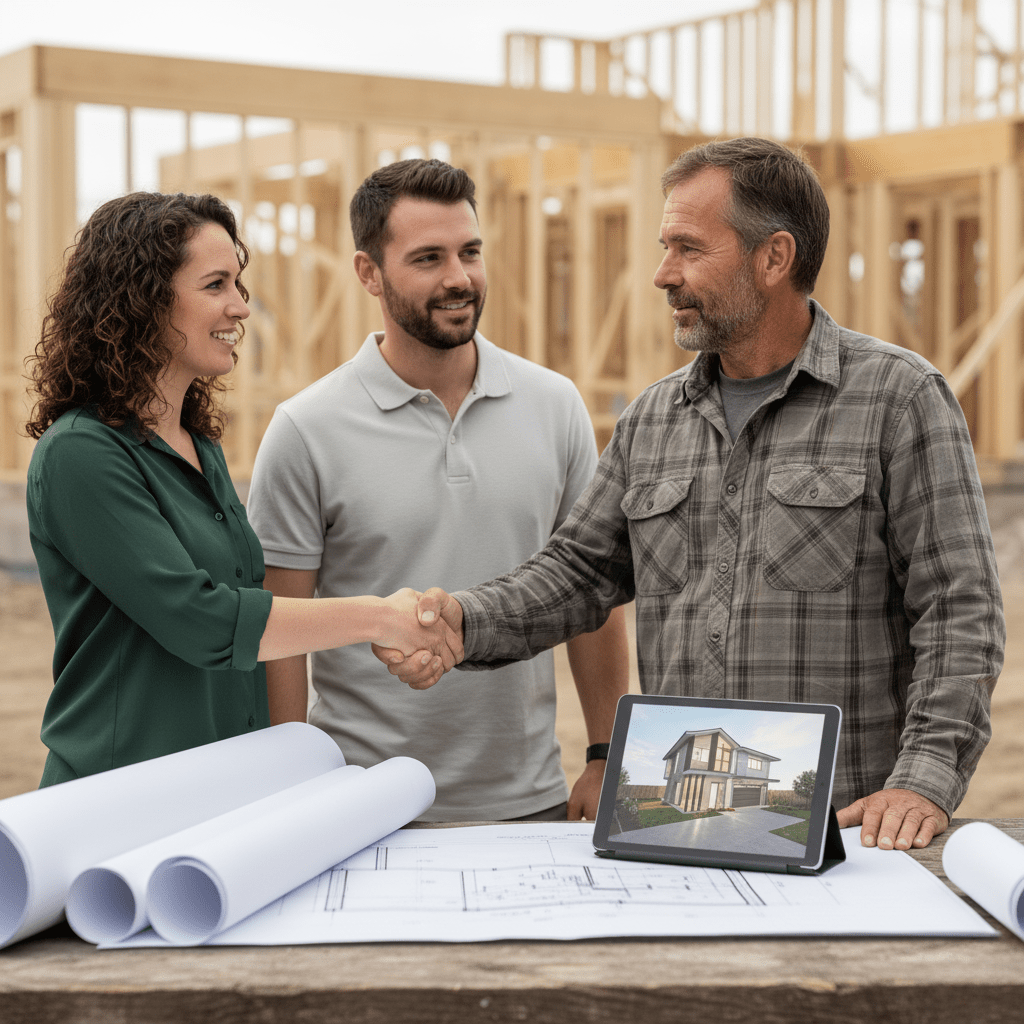
Step 3: Your Design, Ready to Build
We deliver a complete set of permit-ready construction drawings and guide you through the next steps. With a clear design, vetted contractors, and no surprises, you can move into construction with total confidence.
Why Families Trust Alto66 With Their Dream Home Design
And why you should too.
- Permit-Ready Plans That Get Approved — Our detailed, code-compliant drawings make permitting faster and smoother.
- Communication You Can Count On — We respond quickly and keep you informed, so you’re never left guessing about your project.
- Custom Homes Designed Around You — Every plan is tailored to your lifestyle, needs, and vision—never a cookie-cutter design.
- A Guided Journey From Start to Finish — We simplify a complex process with clear steps, so you feel confident at every stage.
- Award-Winning Experience You Can Trust — Led by an award-winning Residential Designer with over 21 years of design expertise, Alto66 brings proven skill and creativity to every project.
- Designs That Inspire and Delight — Clients praise us for homes that are not just functional, but beautiful.
- Teamwork From Start to Finish — We can't bring your vision life without working well with your builder. Our clear, contractor-friendly plans make it easy for engineers and contractors to do their best work.
ALTO66
Features That Put You First
These features take the guesswork, stress, and surprises out of designing your dream home.
Truly Custom Design
Homes tailored to your vision, not cookie-cutter plans.
Budget Transparency
Upfront proposals with no hidden costs or surprise add-ons
Clear Communication
You’ll always know what’s happening next in your project
Permit-Ready Plans
Full compliance with Florida codes and hurricane provisions
On-Time Design Process
Realistic schedules and proactive planning to avoid delays
Detailed Construction Documents
Comprehensive sets covering plans, sections, elevations, and code notes
Virtual Reality Walkthroughs
Experience your future home in 3D before construction
Creative Solutions
Innovative design ideas that reflect your lifestyle and needs
Structural Engineering Coordination
We coordinate with structural engineers to ensure your home is safe, sound, and built to last
Construction Observation
Optional site visits and ongoing support during building
Homeowner Advocacy
Acting as your advocate throughout design, permitting, and build
Flexible Revisions
Iterative process with opportunities to refine until it feels right
Personalized Service
Direct access to your designer, not a faceless firm
Local Expertise
Deep knowledge of Central Florida codes, climate, and building practices
Energy-Efficient & Code-Smart Design
Every plan is created with Florida’s energy codes, wind loads, and efficiency standards in mind, helping you save on utilities and ensuring your home is built for long-term comfort and resilience
Design for Everyday Living
Focus on functionality, comfort, and beauty in daily life
Attention to Detail
Plans designed to prevent costly mistakes and ensure quality construction
Collaborative Process
Client ideas, inspiration images, and feedback actively shape the design
Future-Ready Homes
Designs that anticipate evolving family needs and add long-term value.
Peace of Mind
A smoother, more transparent, and trustworthy home design experience
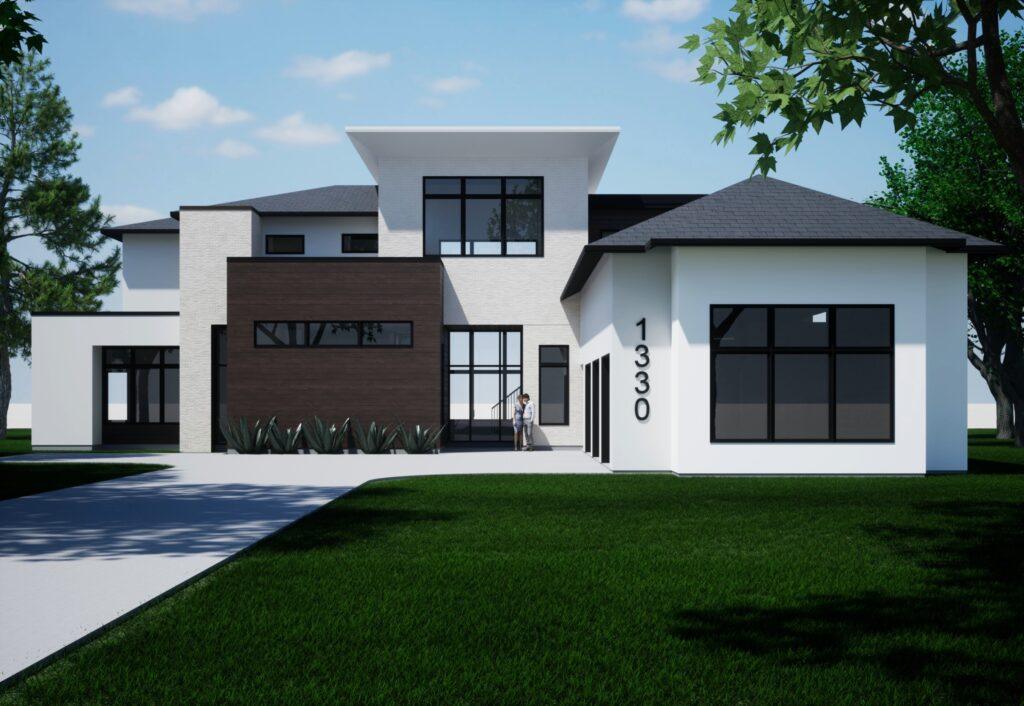
Frequently Asked Questions
What does Alto66 do?
We design custom single-family homes and renovations/additions—from early concepts through the permit-ready construction drawings your contractor needs to build. In short: you bring your goals, we turn them into a clear plan that’s buildable and code-compliant.
Why not just use a contractor’s plan?
Contractors are experts at how to build. Our focus is what to build and why—space planning, code requirements, daylight, flow, and how it all fits your life and budget. A tailored design up front reduces surprises, helps pricing apples-to-apples, and makes construction smoother.
What’s the design process like?
- Initial chat (free): Goals, budget, site/house basics, next steps.
- Schematic design: Options and layouts you can react to; we iterate together.
- Design development: Finalize dimensions, major materials, and code items.
- Construction documents: Detailed, permit-ready drawings for bidding & building.
- Permitting & bids: We support questions from reviewers and bidders as needed.
How long will this take?
Design can take a few weeks for simple projects; a few months for custom homes.
How much will design cost?
It depends on size, complexity, and scope. After the free consultation, we’ll send a clear proposal (lump sum or hourly, depending on scope) with exactly what’s included. We’ll also discuss ways to align the scope with your budget before work begins.
How do we get started?
Complete your Dream Home Vision Form and we’ll book your initial call.
What’s in the construction drawings?
A typical set includes:
- Floor plans (with key dimensions), demolition plans for renos.
- Exterior elevations (how each side looks, roof slopes, materials).
- Sections & details (how parts come together from foundation to roof).
- Foundation & framing info (often coordinated with a structural engineer).
- Electrical layouts (lights, switches, outlets).
- Schedules & notes (windows/doors, code notes, specifications).
Term Tip: Construction drawings (a.k.a. “plans” or “house plans” or “blueprints”) are the detailed instructions your contractor and the city use to price, permit, and build.
Will I need a structural engineer?
Often, yes—especially for load-bearing wall removals, second-story additions, or custom spans. We’ll flag this early, recommend trusted engineers, and coordinate their calculations into the plans.
A structural engineer sizes beams, columns, and connections to ensure the structure is safe and code-compliant.
Do I need a building permit?
Almost always for new construction, additions, and most remodels (anything structural or involving systems like electrical/plumbing). We prepare permit-ready drawings and respond to city review comments quickly.
Term Tip: A building permit is your local authority’s approval that plans meet safety and building codes before work begins.
Are you involved during construction?
Your contractor manages day-to-day, but we stay available for questions. If you want extra oversight, you can add construction-phase support (e.g., periodic site visits, clarifications, minor plan adjustments).
Can I make changes along the way?
Absolutely. Early design is the best time for bigger adjustments; later changes are still possible but may affect schedule/cost. We build reasonable revision cycles into our proposal and keep the process collaborative.
Do you offer interior design help?
We focus on the overall design of the home—space planning, layout, and core finishes. We’re happy to advise on selections and coordinate with a dedicated interior designer if you want deeper help with styling, furnishings, and finish packages.
Can I live in my home during a remodel?
This is up to the discretion of your contractor. For small, contained projects, often yes—with some dust and inconvenience. For larger renovations (kitchens, second stories), a temporary move-out during intense phases can reduce stress and speed work. Your contractor can sequence the job to minimize disruption where possible.
What areas do you serve?
We’re based in Orlando, Florida, serving Central Florida and nearby communities. Have a project elsewhere in Florida? Reach out—some work can be coordinated remotely with a local builder on site.